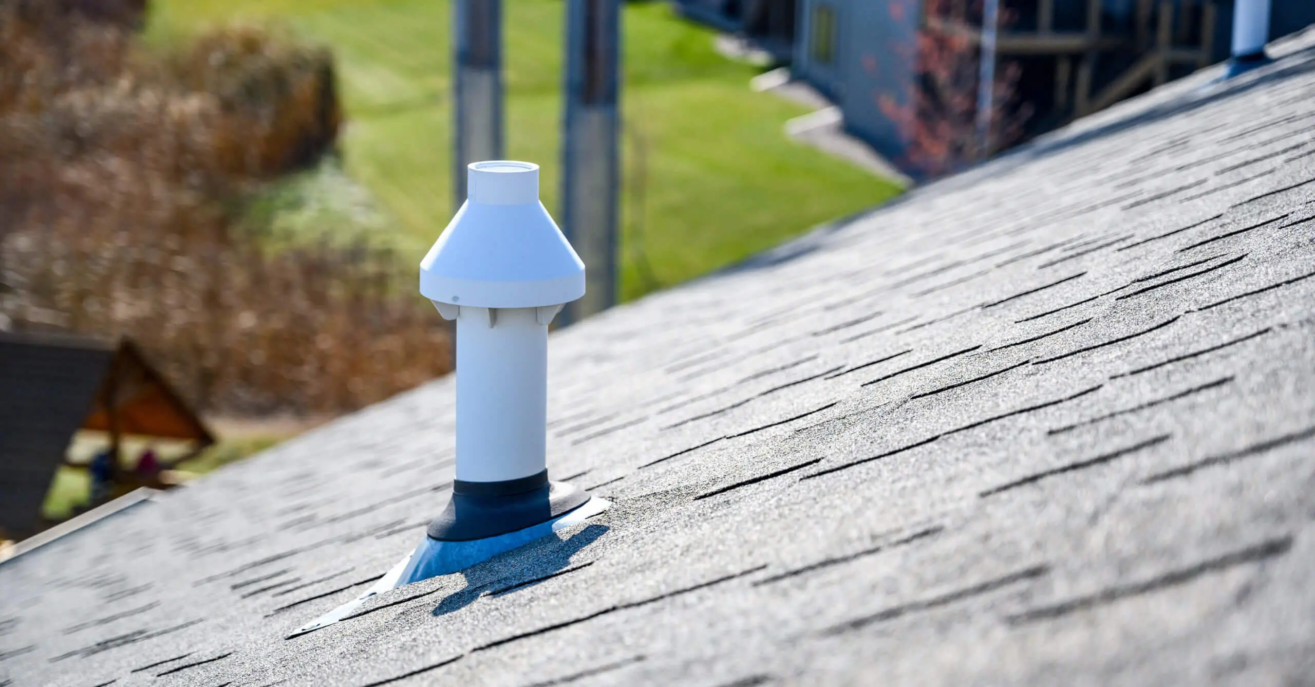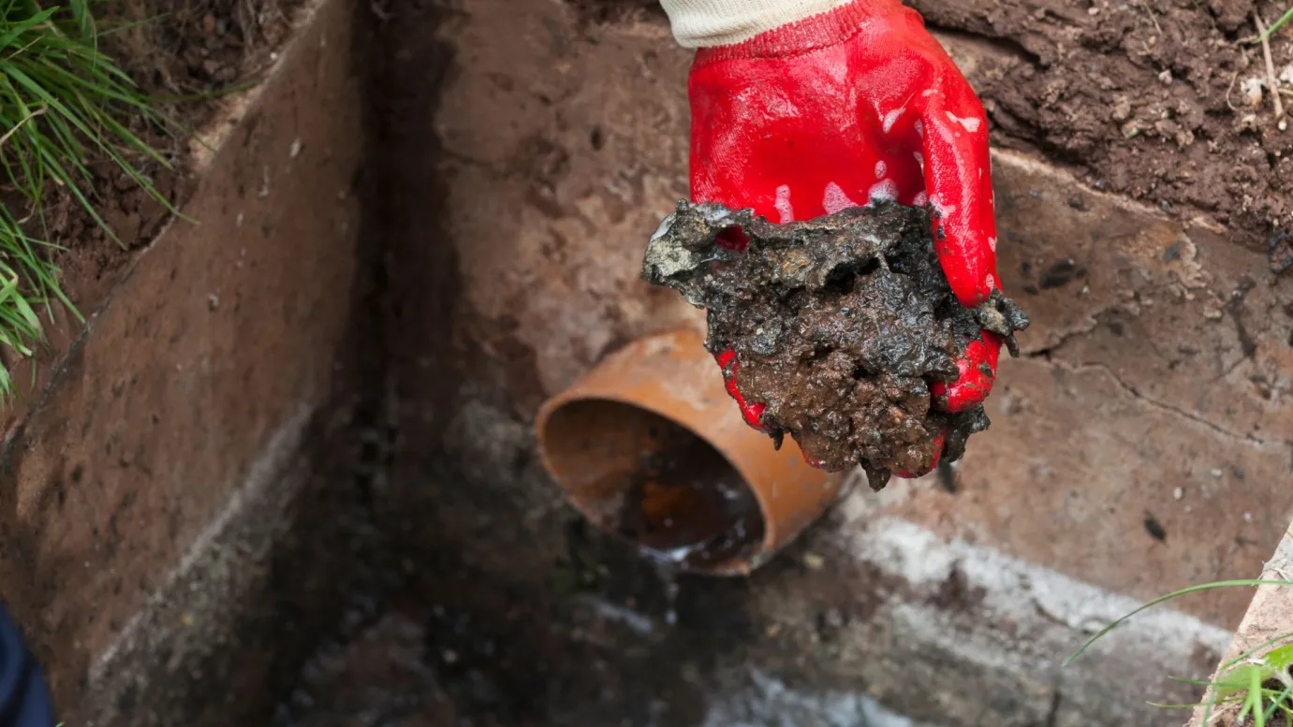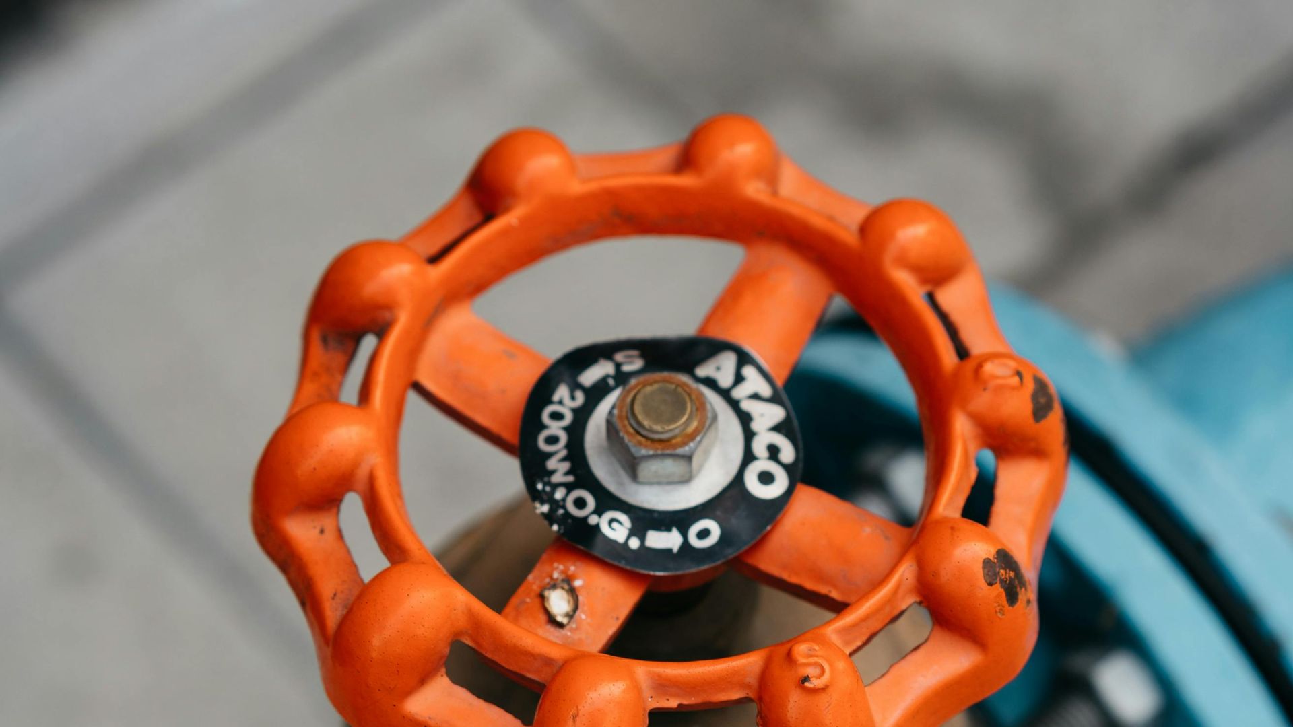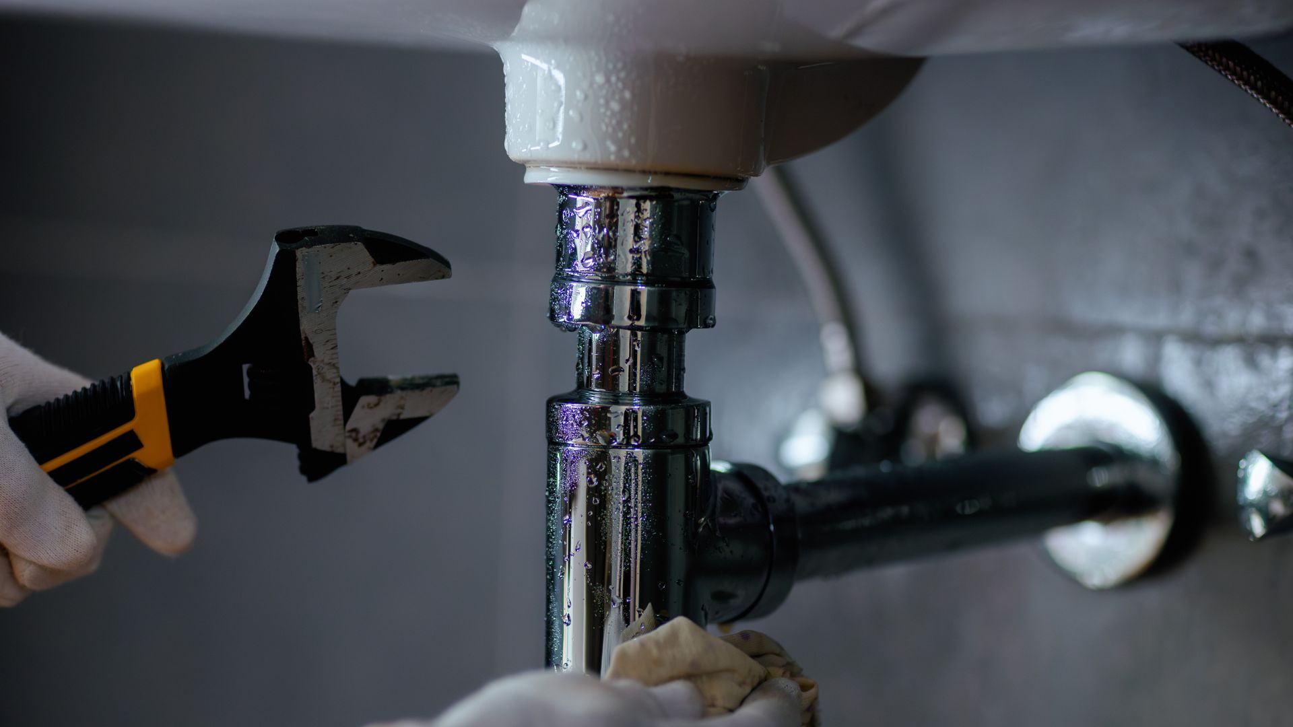Plumbing vents, often known as vent stacks or plumbing air vents, are key components of a plumbing system. Interestingly, these vents don’t involve water. Rather, plumbing systems include drainage and ventilation parts. A plumbing air vent is typically a vertical pipe extending through your roof. This setup allows air to enter and helps vent out odours and gases, keeping your drainage system running smoothly.
What Is The Purpose Of A Venting System?
Plumbing vents have two primary purposes:
- The plumbing vent helps regulate the air pressure within the plumbing system. It holds the airflow in your plumbing system, ensuring waste and water flow through the drain pipes that drain out of your house. It prevents a vacuum that causes slow or no drainage. Each plumbing fixture in your home requires air to move the water through the drainage pipes. Clean drain pipes can only do their job when the vent pipe works.
- A plumbing vent system removes sewer gases, allowing them to escape and providing an entry point for fresh and clean air into the sewer system.
It’s not unusual for gases to seep from the sewers into your house. These gases, like methane, hydrogen sulphide, and others, often smell unpleasant and can be quite hazardous.
Plumbing vents help fresh air circulate while whisking away unpleasant odours and sewer gases from your plumbing. This keeps your home smelling fresh by dealing with what flows through your pipes and sewer lines. Therefore, a clogged plumbing vent is not something to take lightly.
P-Traps
Every drain in your home’s plumbing system makes use of traps.
P-traps are a modern invention that holds a small amount of water and prevents sewer gases from infiltrating your home. They can also trap debris and prevent clogs. They can also hold valuables like wedding rings, necklaces, or other small prized belongings.
Traps and vents must work together. An adequately vented trap and plumbing system will not cause air pressure to push and pull air through the trap. Instead, the system will redirect those pressures, leaving the water reservoir intact.
Vent Pipe System Specifications
Many plumbing codes define where a vent should connect to a fixture. Typical examples are more than 6 inches above flood level.
The vent stack should lead from the main bathroom to the outside and extend between 1 and 2 feet above your home.
The diameter of this vent pipe should not be smaller than 2.5 inches if it feeds to at least two drainage fixtures. Generally, in a home for a small family, the pipe needs to be at least 3 – 4 inches to serve the whole house.
The vent stack is the central vent; other attached vents, like a tree trunk and branches coming off it, can be smaller.
The smaller vents can be installed horizontally to reach the fixtures they serve. However, many are sloped, which helps airflow work better in the system. Plumbing codes usually define how sloped these must be.
Types of Plumbing Vents

Here are the different types of vent pipes and where you can find them:
- True vent: A vertical pipe attached to your drain line is the most common vent type. Because no water runs through it, it vents from the roof.
- Common vent — Used between two fixtures installed on opposite sides of a wall, like back-to-back sinks. They’re linked to the stack with a sanitary cross.
- Auxiliary vent: Attached to the drain line or behind the plumbing fixture, it runs up and over to the roof’s central vent.
Special Venting Systems
You may need a particular type of vent for your specific system. Here are a few examples:
- Circuit Vents - Places with many fixtures, such as apartments and buildings, may need a circuit vent system. They can minimise the number of exit points required for the many vent stacks of regular vent systems. Each horizontal vent in a circuit system can be connected to up to eight fixtures. You can combine many circuit vents, which works well in large buildings.
- Chicago Loop - These are for some fixtures with specific configurations and are incompatible with standard vents. For example, some kitchen islands feature a drain line that cannot run horizontally above floor level. Using a Chicago loop can be the answer. A Chicago loop sees a vent pipe connected under the sink to create a circle above the sink’s floor rim, leading right down into the kitchen’s floor. Then, the pipe can extend horizontally to connect with the main vent pipe.
- Studor Valves/Air Admittance Valve—Rather than using a standard vent for your sink drain, you can use a stud or valve. Check your local regulations about these valves, as they cannot be used everywhere. When water drains down through your sink drains to the pipe, the valves open, allowing air in and releasing pressure building up in the pipes. The downside is that they can get stuck closed and wear out quickly.
What Are the Signs Your Plumbing Vent Pipe Is Blocked?
A blocked vent can cause negative pressure in the plumbing system, disturbing water flow. Watch for these tell-tale signs:
- Water is draining very slowly when you have a blocked vent.
- Clearing the drain is ineffective.
- It smells potent, like sewage, coming up through the drain. If this happens, your P-trap has likely emptied due to negative pressure.
- Gurgling sounds are coming from your drains and pipes, with water coming from another drain. The sound happens when air gets sucked out of your P-trap.
- Stagnant water is sitting in your bathtub, sink or other drains.
Need a Plumbing Service?
Keep Your Plumbing Vents Unblocked
How you clear your vents hinges on the cause of the blockage. The ideal way to identify the obstruction is by using a CCTV drain camera. Our skilled technicians, such as those at Fixed Today, perform this service.
We offer top-notch plumbing services, deploying advanced cameras into your drains. This gives us live visuals of your drain system, enabling us to tailor solutions to your plumbing issues.
It will also confirm something wrong with your vents or if the issue is related to something else.
Our professional plumbers don’t recommend dealing with vent issues, clogged drains or septic systems yourself. If you suspect that you have vent problems in your plumbing system or individual plumbing fixtures, call us ASAP. We’ll be right over to check if your vents are blocked and fix the plumbing issue.















